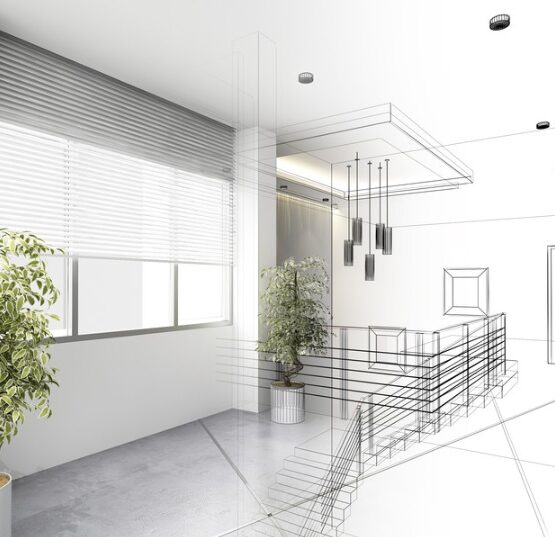Shopping cart
- +91 74900 08464
- Mon - Fri: 09:00 AM - 08:00 PM



Availability:In Stock
About the Course
This comprehensive architectural visualization course provides hands-on training in 3D modeling, rendering, and visualization using industry-leading software like AutoCAD, 3ds Max, Corona Renderer, Lumion 3D, and Adobe Photoshop. Participants will learn how to create, visualize, and render realistic interior and architectural designs, integrating each tool into a seamless design workflow for stunning, photorealistic results.
Who Can Join? (Prerequisites)
This course is ideal for beginners and professionals looking to enhance their architectural visualization skills. No prior experience is required, but basic knowledge of architecture or interior design will be beneficial.
Course Details
📅 Total Sessions: 62 (Each session: 20 minutes)
⏳ Daily Learning: 1 Hour (20 mins session + 40 mins practice)
💰 Course Fee: INR 28,000.00
📡 Training Mode: Available Offline, Online, & Hybrid
Who Should Attend?
✔️ Interior Designers – Enhance project presentations with high-quality 3D renders
✔️ Architects – Create detailed architectural models and walkthroughs
✔️ 3D Visualizers – Develop photorealistic visualizations for professional projects
✔️ Design Students – Build an impressive portfolio showcasing industry-standard designs
✔️ Anyone Interested in Architectural Visualization – Learn top 3D modeling & rendering techniques
Software Covered
This course includes in-depth training on:
✅ AutoCAD – Professional 2D & 3D drafting and detailing
✅ 3ds Max + Corona Renderer – Advanced 3D modeling and photorealistic rendering
✅ Lumion 3D – Real-time architectural rendering & animation
✅ Adobe Photoshop – Post-processing & visualization enhancement
What You Will Learn (Learning Outcomes)
By the end of this architectural visualization training, you will:
✔️ Master 3D modeling and rendering using AutoCAD, 3ds Max, and Corona Renderer
✔️ Create highly detailed 3D models for interiors and architectural projects
✔️ Develop realistic lighting, texturing, and shading for photorealistic rendering
✔️ Create immersive animations & walkthroughs in Lumion 3D
✔️ Enhance renders with Photoshop for stunning final presentations
✔️ Build a professional portfolio showcasing high-quality architectural projects
Why Learn Architectural Visualization?
🔹 Master Industry-Leading Software
Gain hands-on experience with AutoCAD, 3ds Max, Corona, Lumion, and Photoshop, essential tools in architecture and interior design.
🔹 Create Stunning, Realistic Visuals
Develop photorealistic interior and exterior renders, making your designs more compelling for clients and stakeholders.
🔹 Improve Workflow Efficiency
Streamline your design-to-render workflow by integrating multiple software tools for seamless project execution.
🔹 Boost Career Opportunities
Mastering architectural visualization increases your job prospects in architecture firms, interior design studios, and 3D visualization companies.
🔹 Gain a Competitive Edge
Architects and designers who master high-quality 3D visualization stand out in a competitive industry, winning more clients and projects.
Enroll Today & Become a 3D Visualization Expert!
Take your design and rendering skills to the next level with this Architectural Visualization Masterclass. Whether you’re looking to advance your career, build a strong portfolio, or create breathtaking 3D designs, this course will equip you with the skills and expertise you need.
📞 Register now and start your journey toward becoming a 3D rendering and visualization expert!